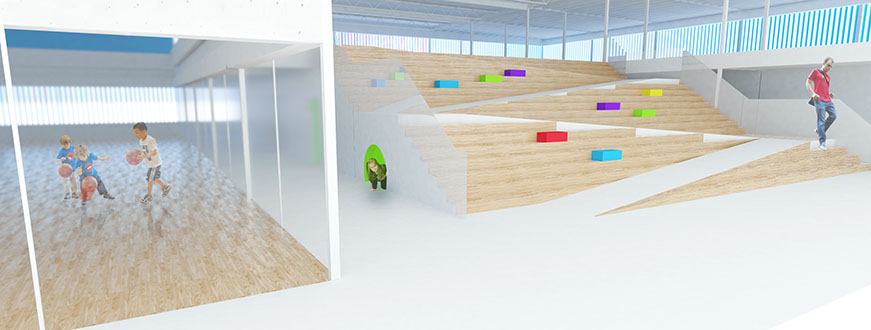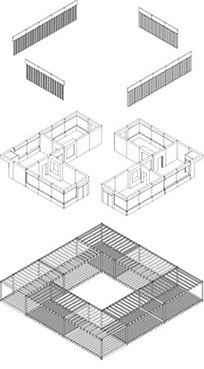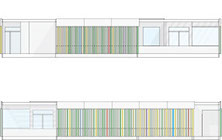With refugee camps rapidly growing, the construction of ample schools for Syria’s next generation is vital. However, considering the density of such camps, the need for new classroom space often outweighs the need for shared educational amenities such as gymnasia, libraries, and classrooms specially tailored for certain subject. By locating these amenities–along with others including a public clinic, administrative space, and housing for volunteers–in a central community center, the camp has the opportunity to propagate smaller ‘Cluster Schools’ throughout the camp as needed. The Cluster Schools contain 4 classrooms and 2 garden terraces surrounded by an enclosed courtyard. Both buildings are based on a classroom-sized module composed of steel framing, concrete paneling and sunshades, allowing the structures to assemble in a fast and economical manner. A solution that encourages rapid and economical production is the only way to plan for a future that is still so unsure.





At McGill University School of Architecture