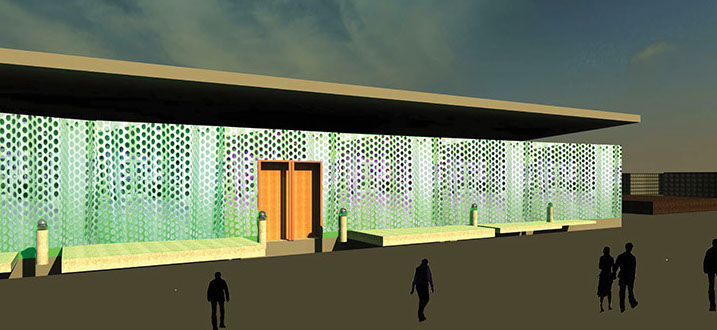In response to the needs of young traumatized children, the core concept of this design is to create an environment in which the children feel safe—only then can the learning process begin. Taking into account Reyhanli’s hot climate, the courtyard quickly became a central theme. Several multi-purpose rooms are loosely gathered around the courtyard, with restrooms and sitting nooks integrated into wider circulatory areas. The circulation consists of both interior and exterior passageways in order to include both the indoor and the outdoors in the lived experience of the school. The roofs are designed to maximize airflow and to collect and store rainwater. This combination of just the right amount of privacy, security, natural lighting and ventilation in an eco-friendly building. Coupled with its immense adaptability, the school provides the perfect environment for young, recovering children to learn, discover, and grow.




At McGill University School of Architecture