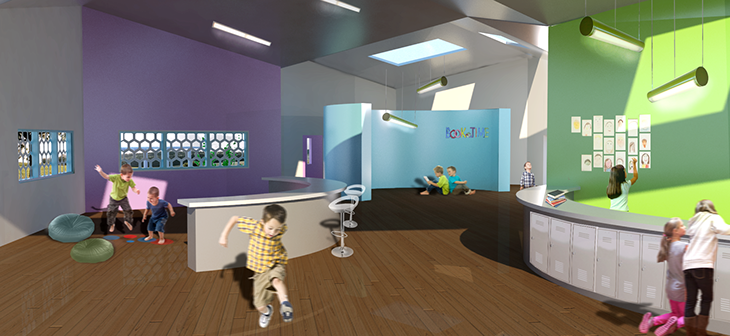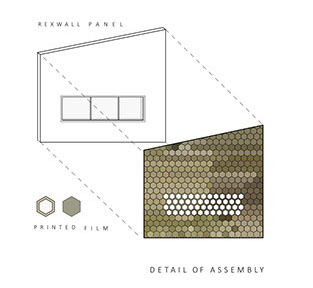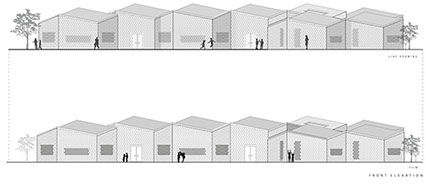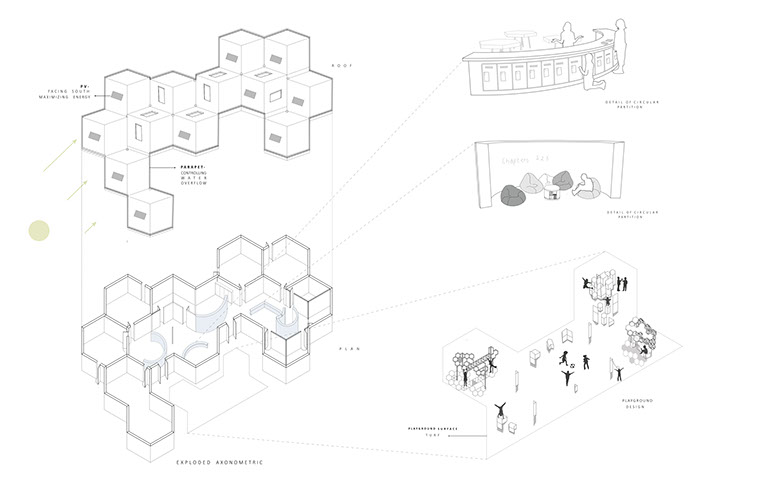With the Syrian crisis and the exponential growth in refugee camps, children are subject to harsh living conditions and are in desperate need of places that allow them to escape from their realities. As a result, the school is located at the edge of the camp, looking towards the mountains. The design strategy uses illusions to create an establishment that blends into its surroundings, but remains engaging and colorful in respect to the interior. The roof structure mimics the mountainous landscape in its three-dimensionality and varying heights in its facade. The school’s exterior blends with the background depending on the distance and position of the viewer. Furthermore, the modular design uses a hexagonal grid to create a ‘learning corridor’, where the library has a continuous presence resulting in constant active learning throughout the establishment. Lastly, the use of sustainable design solutions such as integrating photovoltaic panels, rain water harvesting, and using RexWall composite panels, resulted in an economical and energy saving design for the Amal School.




At McGill University School of Architecture